Fire-rated steel joinery meets the requirements of both public and private buildings. Fire-rated WIŚNIOWSKI doors and walls are made to order and can be adapted to any height and width in projects which obtained a technical approval. Fire-rated steel doors and walls are offered in the following two fire ratings: EI 30 and EI 60, as well as the Sa and S200 smoke control classes.
Fire-rated steel joinery can be used indoors and outdoors for closing rooms such as boiler rooms, back-up facilities, staircases doubling as fire escape in plants, offices, schools, cinemas, hospitals, and in underground passageways, e.g. car parks.
A wide range of applications
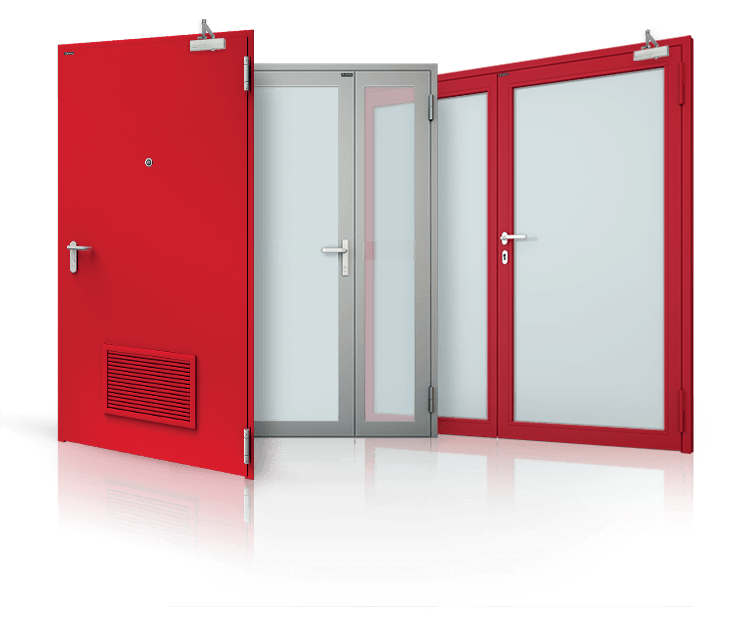
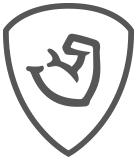
Our doors’ reliable operation and unmatched resistance to damage is ensured by a rigid steel structure and welded connections. It is particularly important in the case of frequently used doors that are installed in public buildings.
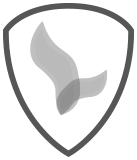
Fire-rated WIŚNIOWSKI doors, windows, and walls provide maximum safety and durability in extreme conditions. They can be manufactured with the following fire ratings: EI 30 and EI 60, in the case of fixed windows also EI120, while maintaining the Sa and S200 class.
All the steel joinery parts are powder coated. Surfaces are processed by abrasive blasting before powder coating. Powder coating is applied in two layers, a priming base coat, and a decorative topcoat. The inner and outer side of the product cannot be coated in different colours.
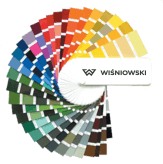
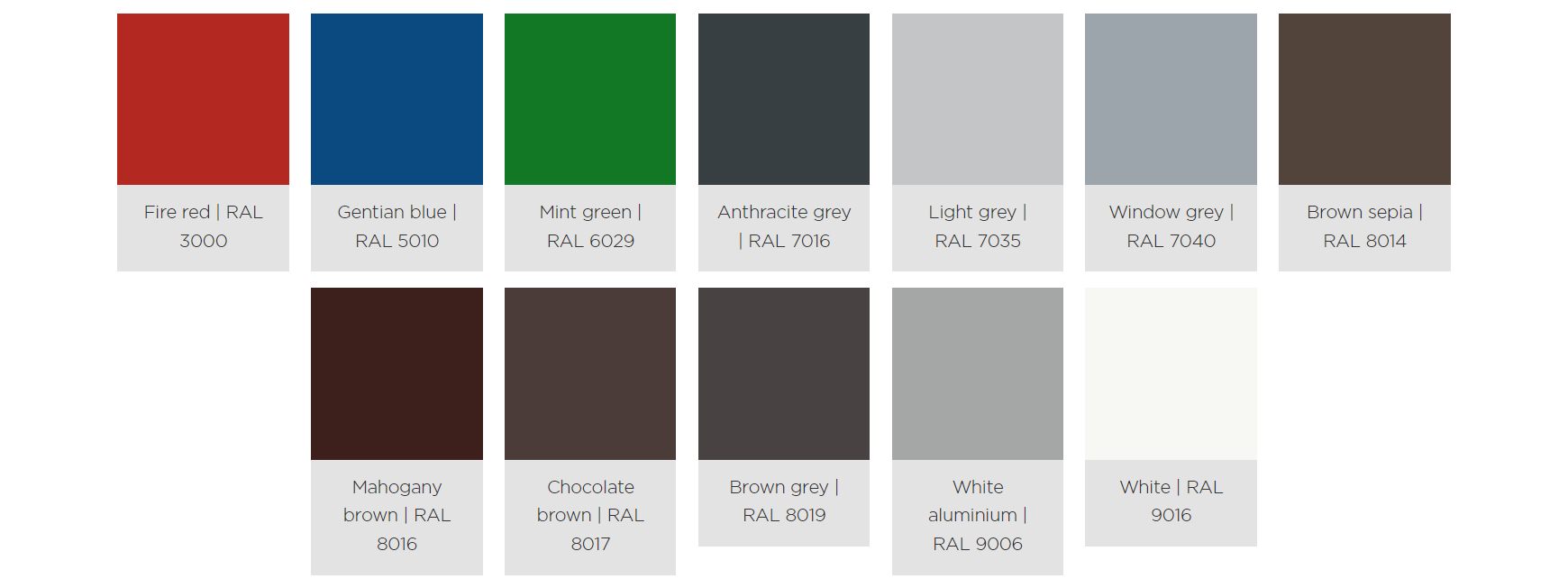
Standard accessories for the EI30 and EI60 fire-rated seamless steel doors: RAL 7016*, RAL 7035, RAL 8014, RAL 9016.
*made to order
Standard accessories for the MultiSecure EI30 doors: RAL 7035*, RAL 9016*, RAL 9010, RAL 8014*, RAL 8017, RAL 7016*.
*Applies to standard dimensions


Fire-rated steel doors, windows, and walls can be powder coated in any RAL palette colour (except for colours with a pearlescent, reflective or metallic finish) or RAL MAT STRUCTURE colours:
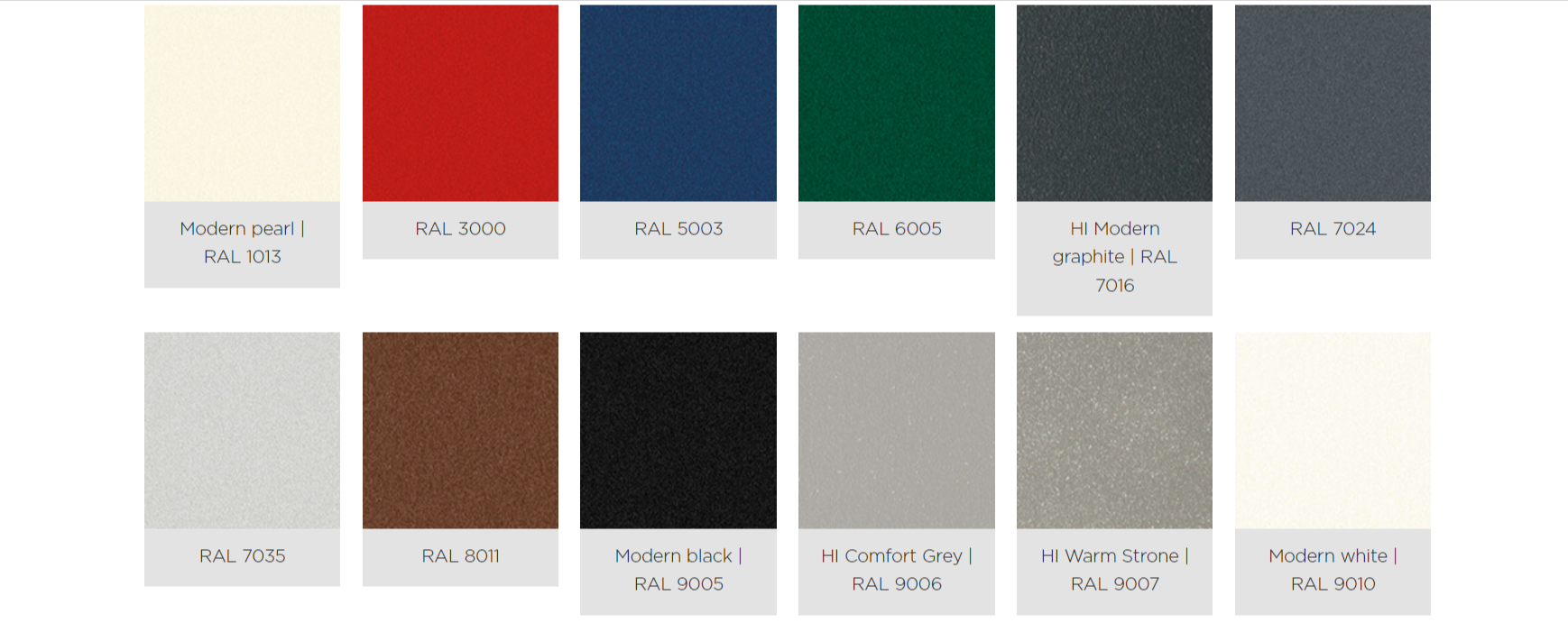









Savi 3/2 Pärnu 80010 Estonia
