Aluminium façades are used in office buildings, public, commercial and service buildings, showrooms, hotels, residential buildings, sports and recreational facilities, banks, and manufacturing plants.
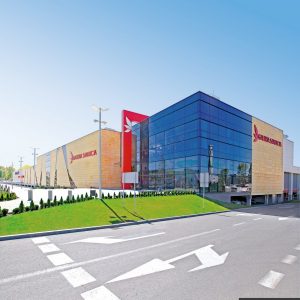
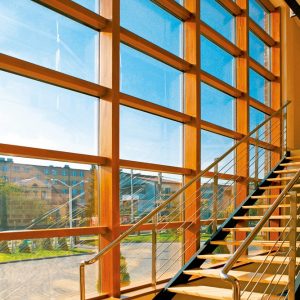
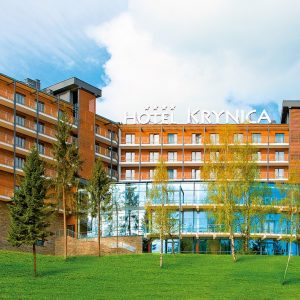
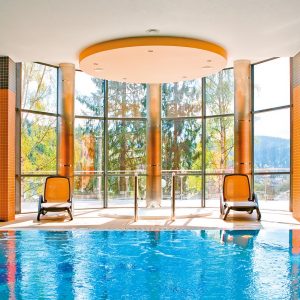
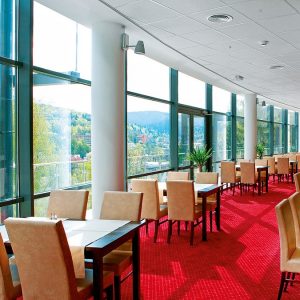
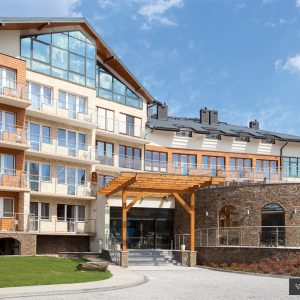
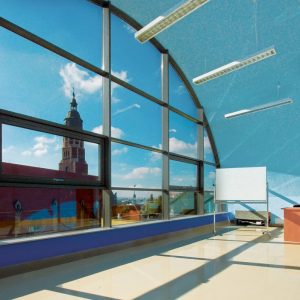
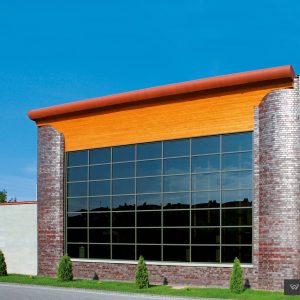
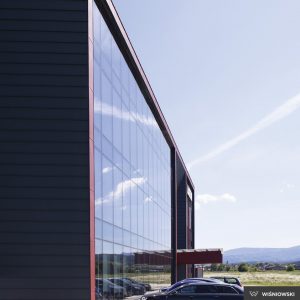
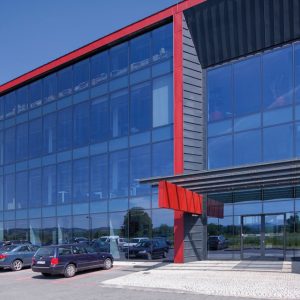
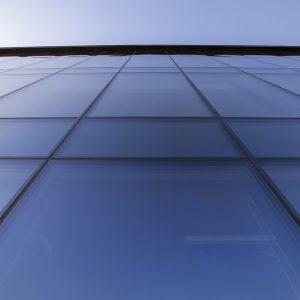
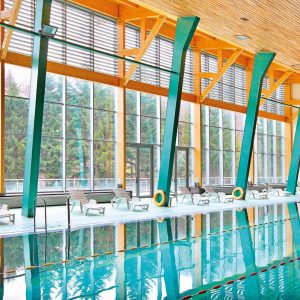
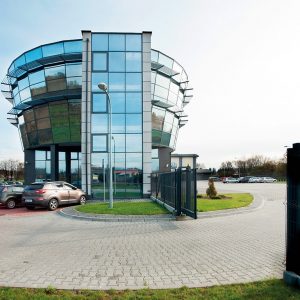
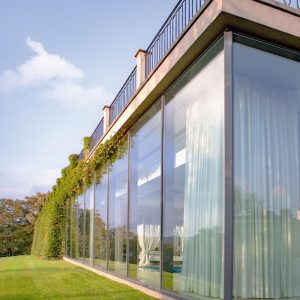
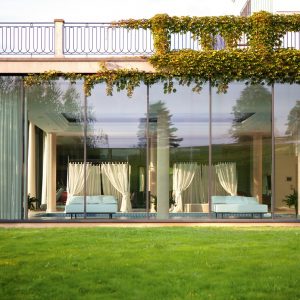
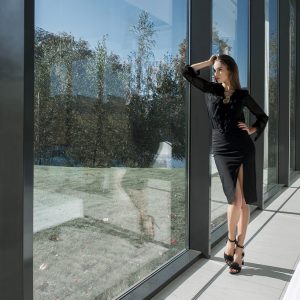
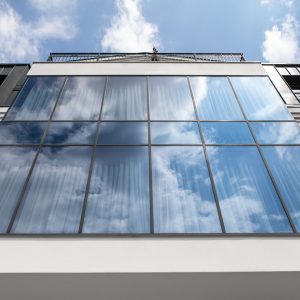
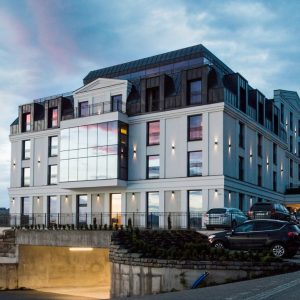
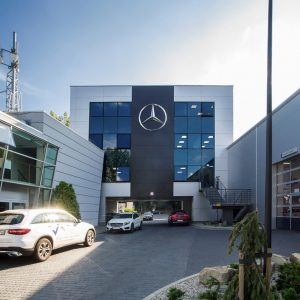
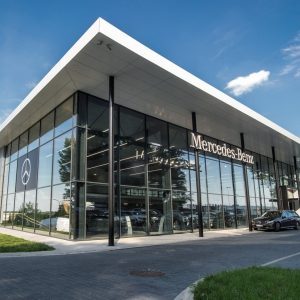
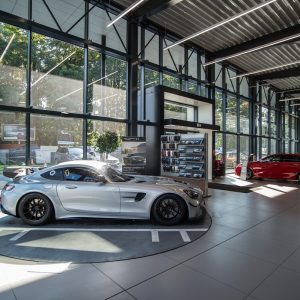
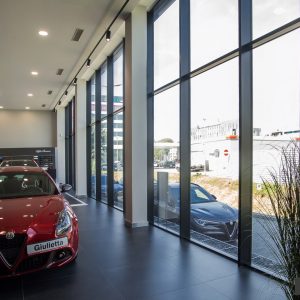
A unique approach to the architectural form
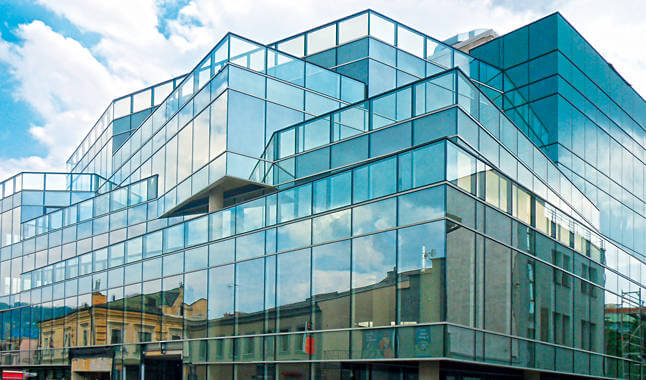

WIŚNIOWSKI façade systems allow you to design all-glass building façades. We also offer solutions for non-standard shapes of light multi-surface curtain walls, roofs, skylights, and other dimensional structures. Various versions of glazing with safety glass in all the available types provide unlimited arrangement possibilities, while meeting all the required safety standards.

building façades. We also offer solutions for non-standard shapes of light multi-surface curtain walls, roofs, skylights, and other dimensional structures. Various versions of glazing with safety glass in all the available types provide unlimited arrangement possibilities, while meeting all the required safety standards. TAILORED TO YOUR REQUIREMENTS dopasowanieWe adapt façades and skylights to individual preferences of investors and designers. The technical office will provide all the required technical assistance from the design stage, stability calculation, through the selection of the shape and colour, up to the implementation of the project. Because our products meet strict European standards, they can be used in public, investment, recreational, and residential buildings.

WIŚNIOWSKI façade designs make full use of natural light and let you use it just the way you want to. WIŚNIOWSKI façades and skylights provide the highest tightness, acoustic, and thermal insulation parameters, as well as high strength parameters that enable the construction of safe, all-glass monumental buildings.
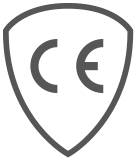
We provide products compliant with the building law in terms of fire protection requirements. To meet these provisions, we use a system of sections with proper fire resistance and non-flammable infills. We manufacture façades and skylights with fire rating limiting the temperature and fire flow for 15, 30 and 60 minutes, respectively.
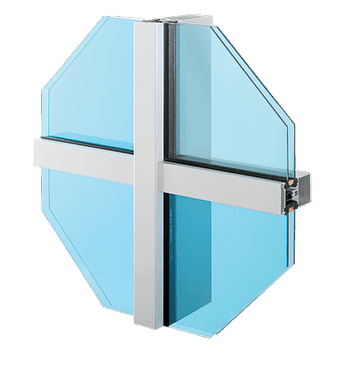
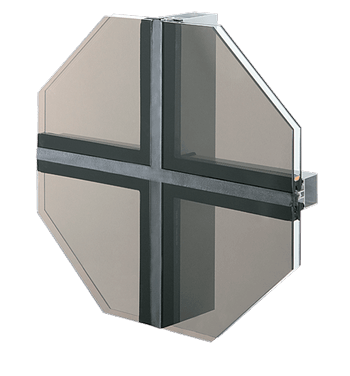
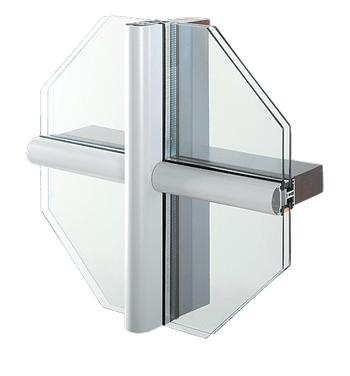
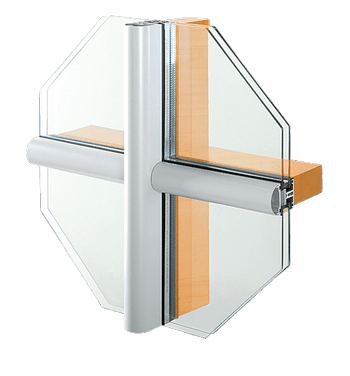
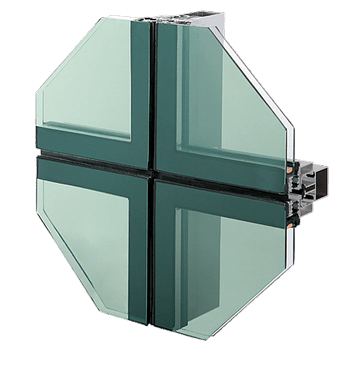
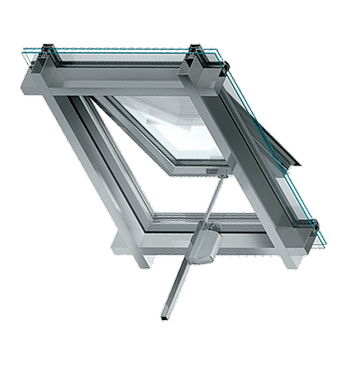
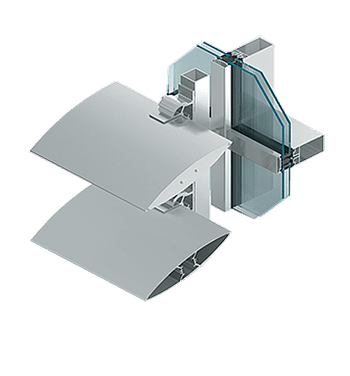
By responding to the needs and ideas of our customers who expect a durable, appealing, and original look, we offer a wide range of colours. We make it possible for you to match the façade colour to the elevation, windows, and finishing elements of the building. For our customers looking for façades in unique colours, we have prepared powder coating options with colours from the RAL or RAL MAT STRUCTURE PALETTE.
The DECOR painting technology enables coating of aluminium façade surfaces with custom designs such as wood or stone structure. Façades are also available with film coatings.
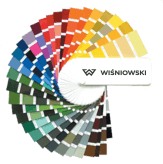

Savi 3/2 Pärnu 80010 Estonia
