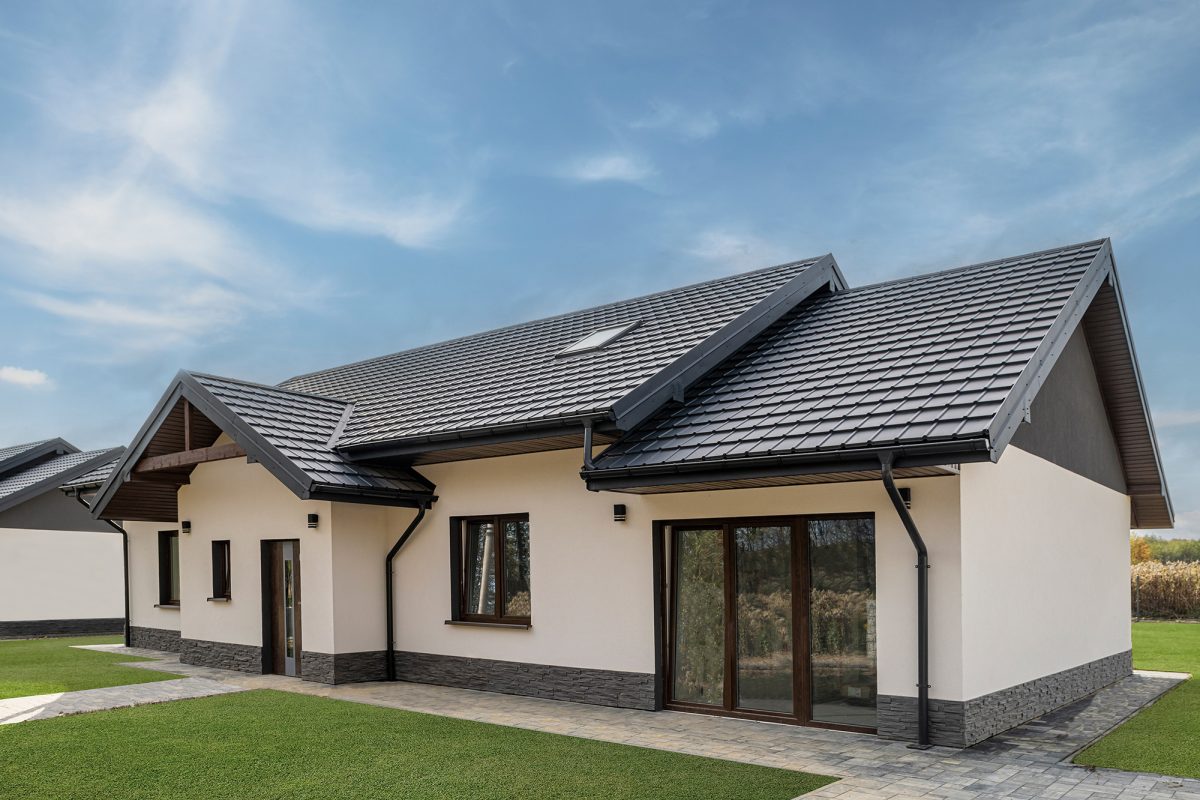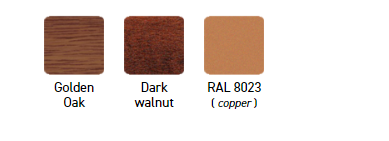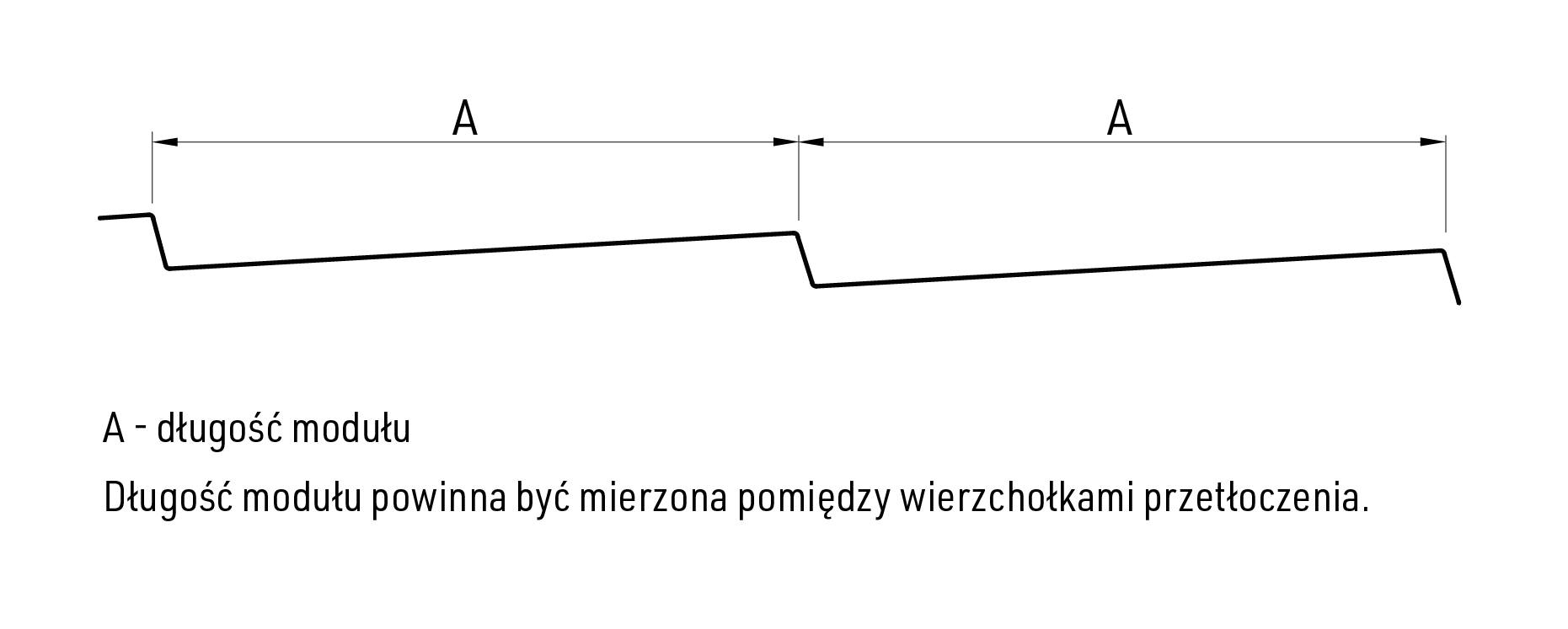FIORD® panel metal roofing tiles are new in the company’s offer.
The expressive shape impresses with its strong embossing reminiscent of the Scandinavian design style. Small embossments on the flats improve the stiffness of the panel, thus avoiding the unsightly waving of the sheet metal. The symmetry of the metal roof tiles makes installation on the roof much easier. Designed primarily for roofs of houses in modern construction.


Available Color

polyurethane, gloss
Technical specification of the coating

Available Color

Hybrid coating, satin
Technical specification of the coating

Available Color

matte polyester (Arcelor DE)
Technical specification of the coating

Available Color

matte polyester (Arcelor PL)
Technical specification of the coating

Available Color

Glossy polyester
Technical specification of the coating

Color Palette

Technical specification of the coating
A special group of colors with a non-standard appearance or composition. Please verify the availability of a given color depending on the coating, as well as the price before ordering.
Available Color

Wooden grate:


Savi 3/2 Pärnu 80010 Estonia
