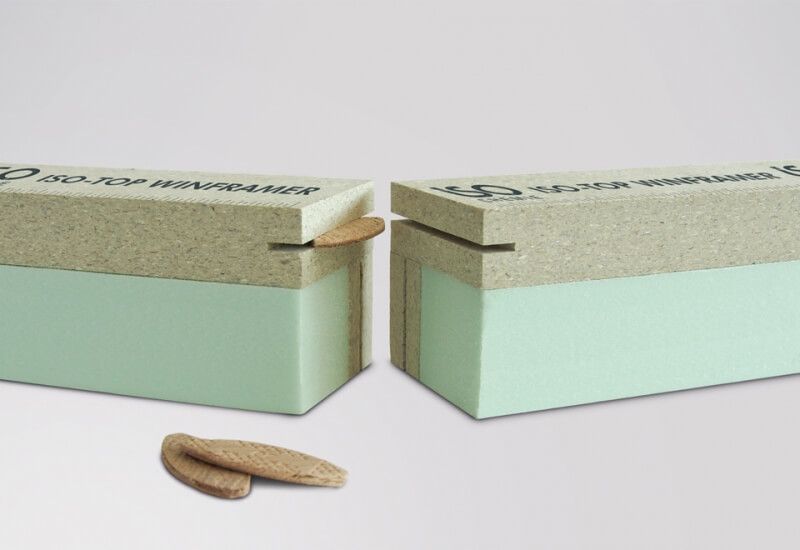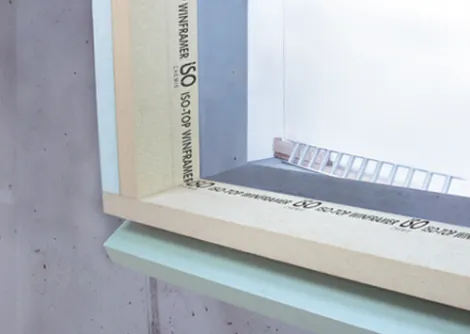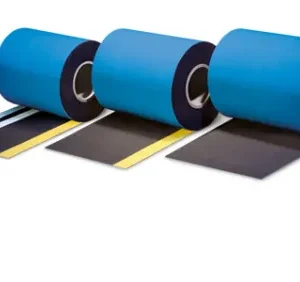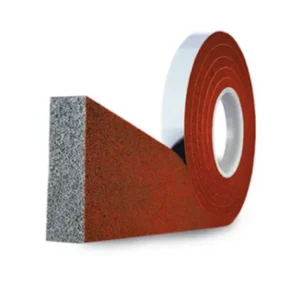Description
PRODUCT BENEFITS
Straightforward installation thanks to the practical hinged mechanism
- extensive individual tests by testing institutes**
- RC2 and RC3 tested for the installation of burglar-resistant windows and doors
- integrated thermal insulation core (system brackets)
- reduction of structure-related thermal bridges
- simple installation thanks to the convenient insertion system
- complies with the requirements of the Building Energy Act and the recommendations of the RAL “installation guide”
- certified Passive House component
- fire rated according to EN 1366-4
- 10 Year Function Warranty*
* On the conditions of the manufacturer (available on request)
** In-front-of-wall installation systems are currently not subject to any regulation by the DIBt. Approvals such as aBG or abZ must therefore be covered by individual tests. Details on approval as in front of wall installation system for building projects must be obtained individually from the responsible planning office.
APPLICATION AREAS
For optimizing the energy balance of passive energy and energy plus houses
The IN FRONT OF WALL INSTALLATION SYSTEM ISO-TOP WINFRAMER „TYPE 1“ is an installation frame for optimizing the Ψ-value. The wood composite profiles are suitable for bearing loads of windows, balconies and patio doors.
In principle, the in-front-of-wall installation system offers an optimum base for the energy-efficient sealing of window connection joints.
Optimum hold on the outer thermal insulation level
ISO-TOP WINFRAMER SYSTEM BRACKETS „TYPE 1“ and SYSTEM BOARDS are prefabricated in many different formats and can be cut to length on-site using a miter saw. Attachment to the masonry is by means of ISO-TOP FLEX-ADHESIVE WF and additional attachment using screws. The system brackets and boards are suitable for bearing loads of windows and doors and provide an optimum base for sealing window connection joints. The window and door elements are attached directly and mechanically to the supporting frame system.










