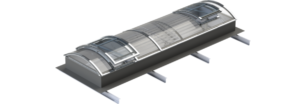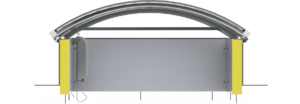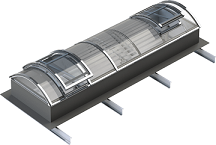Description
Construction
The supporting structure of arched roof skylights is a base made of galvanized steel sheet. Depending on the needs, it is possible to make the base in any color from the RAL palette and adapt its structure to the roofing. Basically, it is required that the base be supported by a load-bearing structure placed around the perimeter of the opening, in exceptional situations it is possible to construct self-supporting bases based only on the load-bearing frames of the building structure.
The solutions used in DWD Sky Light Plus guarantee:
- easy and quick assembly
- clamping profiles (upper) are not drilled during assembly
- durability strength and corrosion resistance
- low own weight
- optimal illumination of the object
- maintaining thermal protection conditions
With the appropriate configuration in terms of the dimensions of the rooflight structure and the materials used for its production, it is possible to achieve the total heat transfer coefficient for the complete skylight with the base at the level of U=1.1 W/m 2 K. This allows for greater comfort of users and reduction of facility operating costs, as well as of pollutants emitted to the atmosphere from thermal energy sources.











